Description
12×9×3.6m Prefabricated Steel Structure Building
Durable, Customisable & Easy to Assemble
This robust prefabricated steel structure is engineered for long-term performance, fast assembly, and low maintenance. Ideal for workshops, warehouses, garages, and commercial use, it’s made with precision-fabricated components and a weather-resistant finish.
🔧 Key Features
✔ Heavy-Duty Frame
- Fabricated H-beam main structure
- Red-lead primed, mild-grey finish
- Shot-blasted to Sa 2.5 surface grade
✔ Roof & Wall Cladding
- Corrugated metal sheets, 0.5mm thick
- Same profile for both roof and walls
- Excellent corrosion and weather resistance
✔ Structural Supports
- Galvanised C Purlins: C160×2.0mm for walls and roof
- Tie Rods: Ø12 round steel for bracing
- Anchor + High-Strength Bolts: M24, M20, M16, M12 included
✔ Drainage System
- Galvanised gutters
- 110mm downpipes for water management
✔ Access & Ventilation
- Roller Shutter Door: Electric, 3.5m (W) × 2.5m (H)
- PA (Personal Access) Door: 0.9m (W) × 2.1m (H)
- Windows: 2 aluminium units, 0.9m × 1.2m
✔ Finishing Touches
- Includes trims, flashings, ridge caps
- Screws, rivets, silicone, and full fixing set
Applications
- Light industrial buildings
- Storage warehouses
- Agricultural use
- Commercial workshops
- Temporary or semi-permanent workspaces
Specifications Summary
| Item | Details |
|---|---|
| Size | 12m (L) × 9m (W) × 3.6m (H) |
| Main Frame | H-beam, primed & painted |
| Purlins | Galvanised C160×2.0mm |
| Cladding | 0.5mm corrugated metal (roof + wall) |
| Doors | 1x electric roller shutter, 1x PA door |
| Windows | 2x aluminium (0.9m × 1.2m) |
| Drainage | Gutter system + 110mm downpipes |
| Fixings | Full set of bolts, screws, and accessories |
Need a Custom Size or Finish?
We offer tailored solutions to match your project. Let us know your requirements.
Assembly & Delivery Notes
- Quick on-site installation
- Civil works/foundation not included
- Installation services available (on request)
Call us for more details: 0800 456 888 or email: quotes@residentialroofing.co.nz

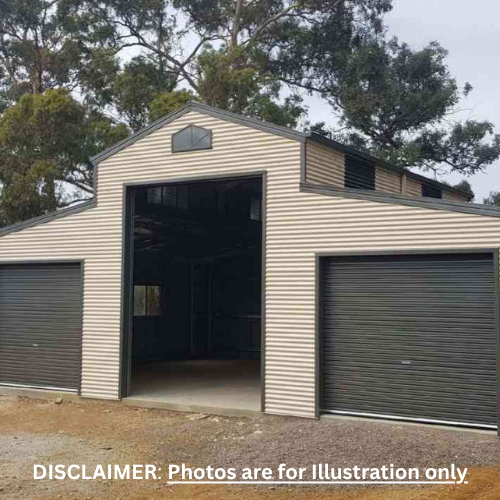
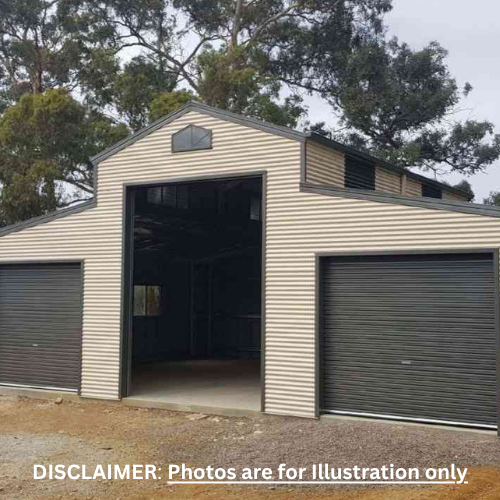
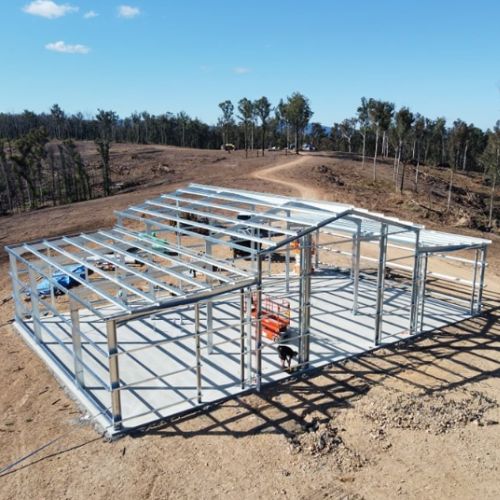
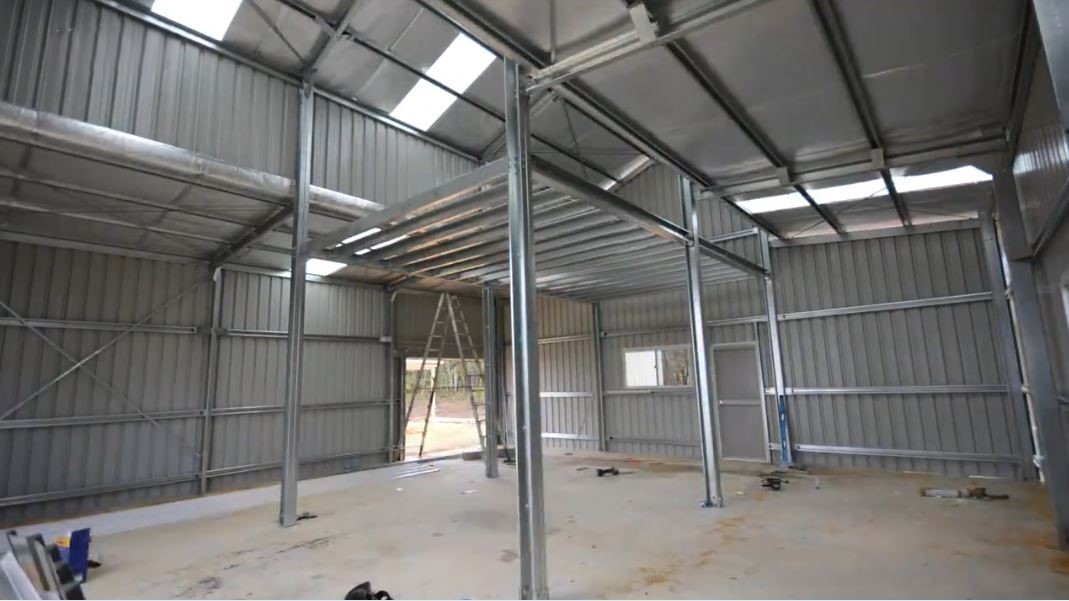
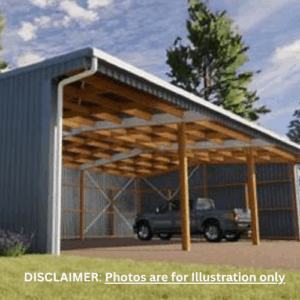
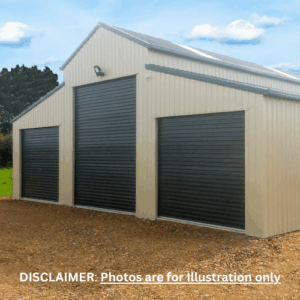
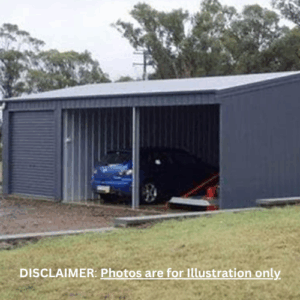
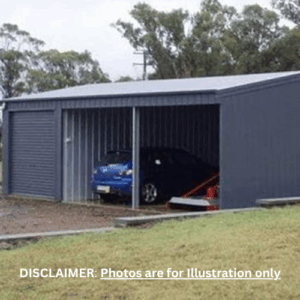

Reviews
There are no reviews yet.