Description
Engineered for durability and precision, this prefabricated steel building from Ridge Steel Structure Co., Ltd. is designed to meet a variety of industrial, agricultural, and commercial needs. With a footprint of 9m (W) × 18m (L) × 3m (H), it delivers a robust and flexible solution—manufactured for efficient export and on-site assembly.
The complete kit includes all primary and secondary structural components, roofing, wall cladding, doors, windows, and accessories, offered with FOB Xiamen pricing.
Key Specifications
-
Dimensions: 9m (Width) × 18m (Length) × 3m (Height)
-
Main Frame: 3.42T H-beam steel structure, shot-blasted to Sa 2.5, red-lead primed, and finished with a mild grey topcoat
-
Roofing: 50mm thick Colorsteel® foam sandwich panels (coverage: 228m², colour of choice)
-
Wall Cladding: 0.5mm Colorsteel® single skin metal sheets (coverage: 195m², colour of choice)
-
Purlins: C150 × 1.8mm galvanised steel C-purlins (total: 460m length)
-
Flashings: Complete set of ridge caps, gutters, and trim flashings (total: 282m)
Doors & Windows
-
Roller Shutter Door (Electric): 3m (W) × 2m (H)
-
Personnel Access Door: 0.9m (W) × 2.1m (H)
-
Aluminium Windows: 6 units, each 0.9m (W) × 1.2m (H)
Included Accessories
-
Anchor bolts (M24 × 850mm)
-
High-strength bolts (M20, M16)
-
Standard bolts (M12)
-
Tie rods, downpipes
-
Full set of fasteners: screws, rivets, sealant, and more
Need a Custom Size or Finish?
We offer tailored solutions to match your project. Let us know your requirements.
Additional Information
-
Designed for quick and efficient on-site assembly
-
Installation support available upon request
-
Foundation and civil works not included

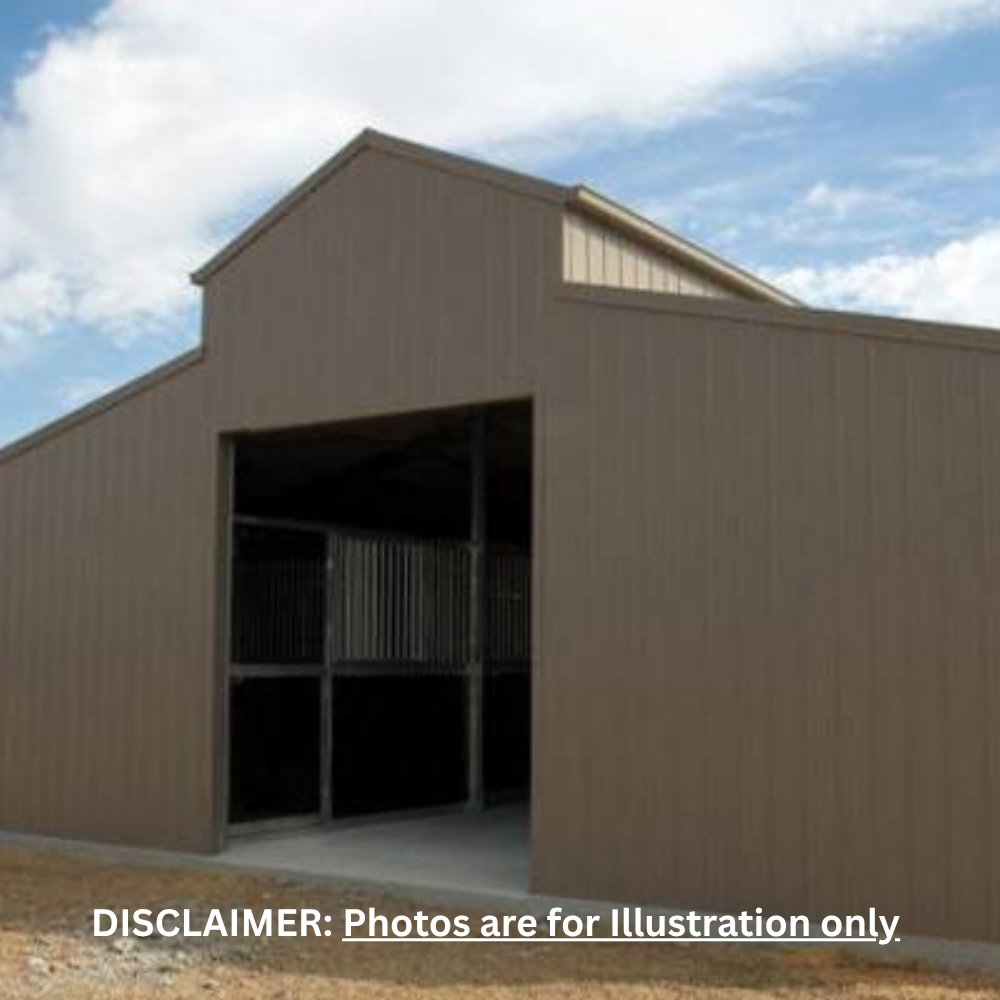
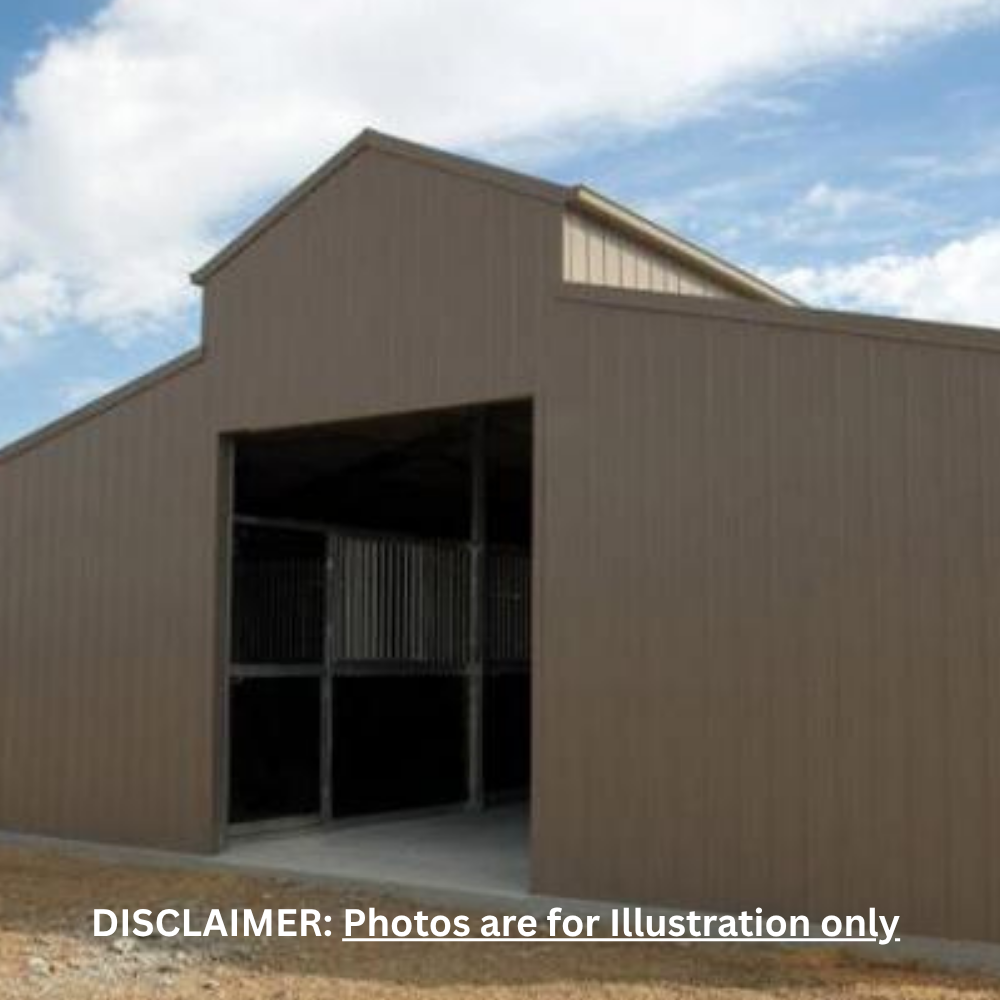
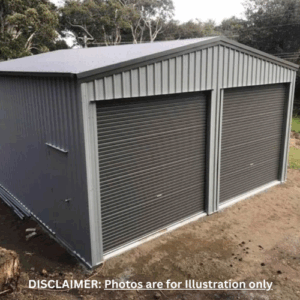
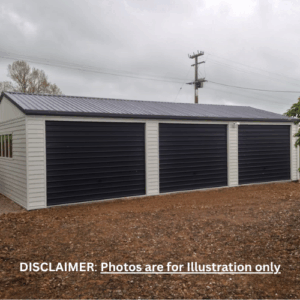
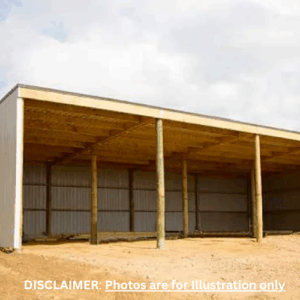
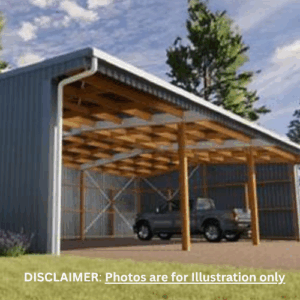
Reviews
There are no reviews yet.